装饰板墙面施工工艺是什么?
来源:https://www.fumeijia.net/ 日期:2021-05-18 发布人:admin
装饰板墙面施工工艺是什么?外墙装饰板是近几年研发的新型建筑外墙装饰保温一体化材料;该材料由聚酯烤漆或氟碳漆、雕花铝锌合金钢板、聚氨酯保温层、玻璃纤维布复合而成;主要应用于体育馆、图书馆、学校和医院的办公楼、别墅等各种建筑的外墙装饰和节能改造;主要功能为建筑装饰、保温节能、隔热隔音、防水防霉。
What is the construction technology of decorative panel wall? The exterior wall decorative panel is a new type of building exterior wall decoration and thermal insulation integrated material developed in recent years; The material is composed of polyester baking paint or fluorocarbon paint, carved aluminum zinc alloy steel plate, polyurethane insulation layer and glass fiber cloth; It is mainly used in the external wall decoration and energy-saving transformation of gymnasium, library, school and hospital office buildings, villas and other buildings; The main functions are building decoration, heat preservation and energy saving, heat insulation and sound insulation, waterproof and mildew proof.
装饰板墙面施工方法
Construction method of decorative panel wall
1、找位与弹线:木护墙板装置前应根据规划图集要求,事前找好标高,平面方位、竖向尺度进行弹线。
1. Location finding and line snapping: before installing the wood wall panel, the elevation, plane orientation and vertical scale should be found in advance according to the requirements of the Planning Atlas.
2、核对预埋件及洞口:弹线后查看预埋件,木砖或木楔是否契合规划要求,摆放距离尺度、方位是否满意钉装龙骨的要求;量测门窗及洞口方位尺度是否方正笔直且与规划要求是否相符。
2. Check the embedded parts and openings: after snapping the line, check whether the embedded parts, wooden bricks or wedges meet the planning requirements, and whether the distance and orientation meet the requirements of nailing keel; Measure whether the orientation dimensions of doors, windows and openings are square and straight, and whether they are consistent with the planning requirements.
3、铺、涂防潮层:规划有防潮要求时木护墙、木龙骨装置必须找方、找直,骨架与木砖间的空地应垫木垫,每块木砖至少用2个钉子钉牢,再装钉龙骨时应预留出板面厚度。木龙骨与墙体接触面要进行防腐处理,其他三面进行不少于三遍的防火涂料的处理。
3. Lay and apply moisture-proof layer: when there are moisture-proof requirements in the planning, the wood parapet and the wood keel must be square and straight. The space between the skeleton and the wood brick should be padded with wood mat, and each wood brick should be nailed with at least 2 nails. When the keel is nailed, the thickness of the board should be reserved in advance. The contact surface between the wooden keel and the wall shall be treated with anti-corrosion treatment, and the other three surfaces shall be treated with fire retardant coating at least three times.
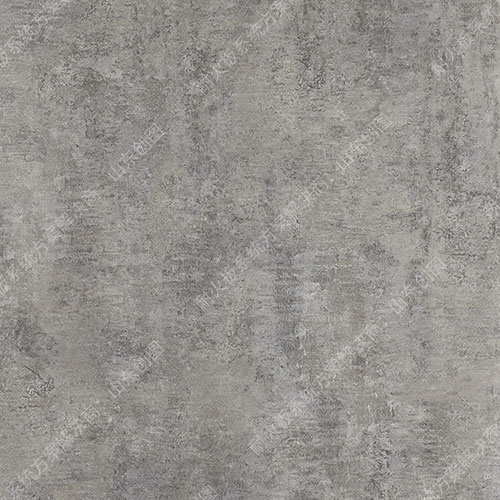

4、衬板装置:在龙骨装置结束后查看合格装置15mm厚细木工板做衬板,要求衬板钉结实,钉子的固定距离控制在200mm左右,反面刷防火涂料,拼接板之间应预留5mm左右弹性缝隙,确保温度变化的弹性量。
4. Lining board device: after finishing the keel device, check the qualified device. The 15mm thick Blockboard is used as the lining board. It is required that the lining board should be firmly nailed. The fixed distance of the nails should be controlled at about 200 mm. The reverse side should be painted with fireproof paint. About 5mm elastic gap should be reserved between the splicing boards to ensure the elasticity of temperature change.
5、安装面板:面板选色陪纹:面板进场使用前,按同房间、临近部位的用量进行挑选,是安装后从观感上木纹、颜色一致。
5. Installation panel: select the color and texture of the panel: select the panel according to the consumption of the same room and adjacent parts before entering the site. It means that the wood grain and color are consistent from the appearance after installation.
6、裁板配制:按龙骨排尺,大于龙骨间距进行裁板,据裁后大面应净光(胶合板材严禁侧净),小面刮直。面板长向对接配制时必须考虑接头位于横撑处,板背面应做卸力槽,以防板扭曲变形,一般卸力槽间距为100mm,槽宽10mm,槽深6-8mm。
6. Cutting board preparation: according to the keel layout, larger than the keel spacing for cutting board, according to the large surface after cutting should be clean (glued plate strictly prohibited side clean), small surface straight. When preparing the long butt joint of the panel, it must be considered that the joint is located at the cross brace, and the back of the panel should be provided with a force relief groove to prevent the distortion of the panel. Generally, the spacing of the force relief groove is 100 mm, the width of the groove is 10 mm, and the depth of the groove is 6-8 mm.
7、面板安装:面板安装前对龙骨位置、平直度、钉设牢固情况、防潮层等构造要求进行检查,合格后进行安装;面板配好后进行试装,面板尺寸、接缝、接头处构造完全合适,木纹方向、颜色观感尚可的情况下,才能正式进行安装;面板接头处安装时应涂胶与龙骨钉牢,钉固面板的钉子规格应适宜,钉子长度约为面板厚度的2-2.5倍,钉子间距一般为100mm,钉帽应砸扁,并用冲子将钉帽顺木纹方向冲入面板1-2mm;钉贴脸:贴脸料应进行挑选、花纹、颜色应与框料、面板近似。贴脸的规格尺寸、厚度应一致,接茬应顺平无错槎。
7. Panel installation: before panel installation, check the keel position, straightness, nailing firmness, moisture-proof layer and other structural requirements, and install after passing the inspection; After the panel is ready for trial installation, it can be formally installed only when the panel size, joint and joint structure are completely suitable and the grain direction and color appearance are acceptable; When the panel joint is installed, it should be glued and nailed firmly with the keel. The nail specifications for nailing the panel should be appropriate. The nail length is about 2-2.5 times of the panel thickness. The nail spacing is generally 100 mm. The nail cap should be smashed flat, and the nail cap should be punched into the panel 1-2 mm along the wood grain direction with a punch; Nail to face: the facing material should be selected, and the pattern and color should be similar to the frame material and panel. The size and thickness of the face shall be consistent, and the joint shall be smooth and smooth.
Related products相关新闻
 山东创图建筑装饰工程有限公司
山东创图建筑装饰工程有限公司

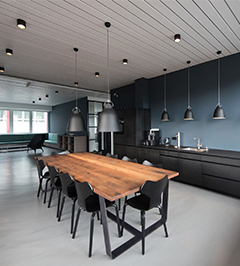

 18660816658
18660816658
 您当前位置:
您当前位置: 

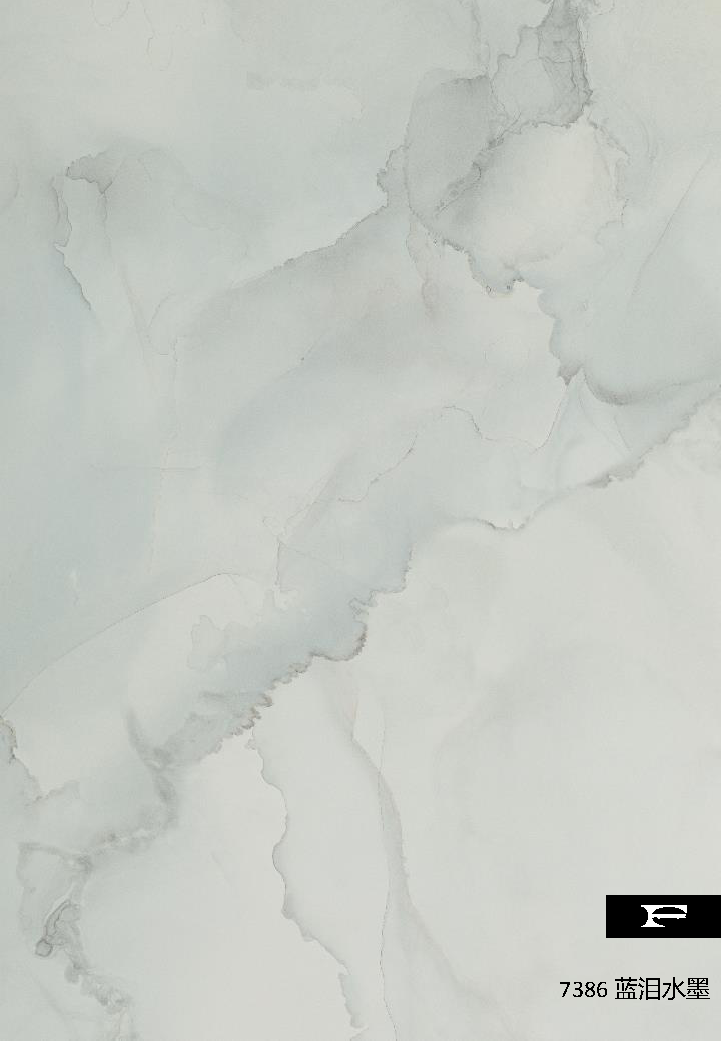
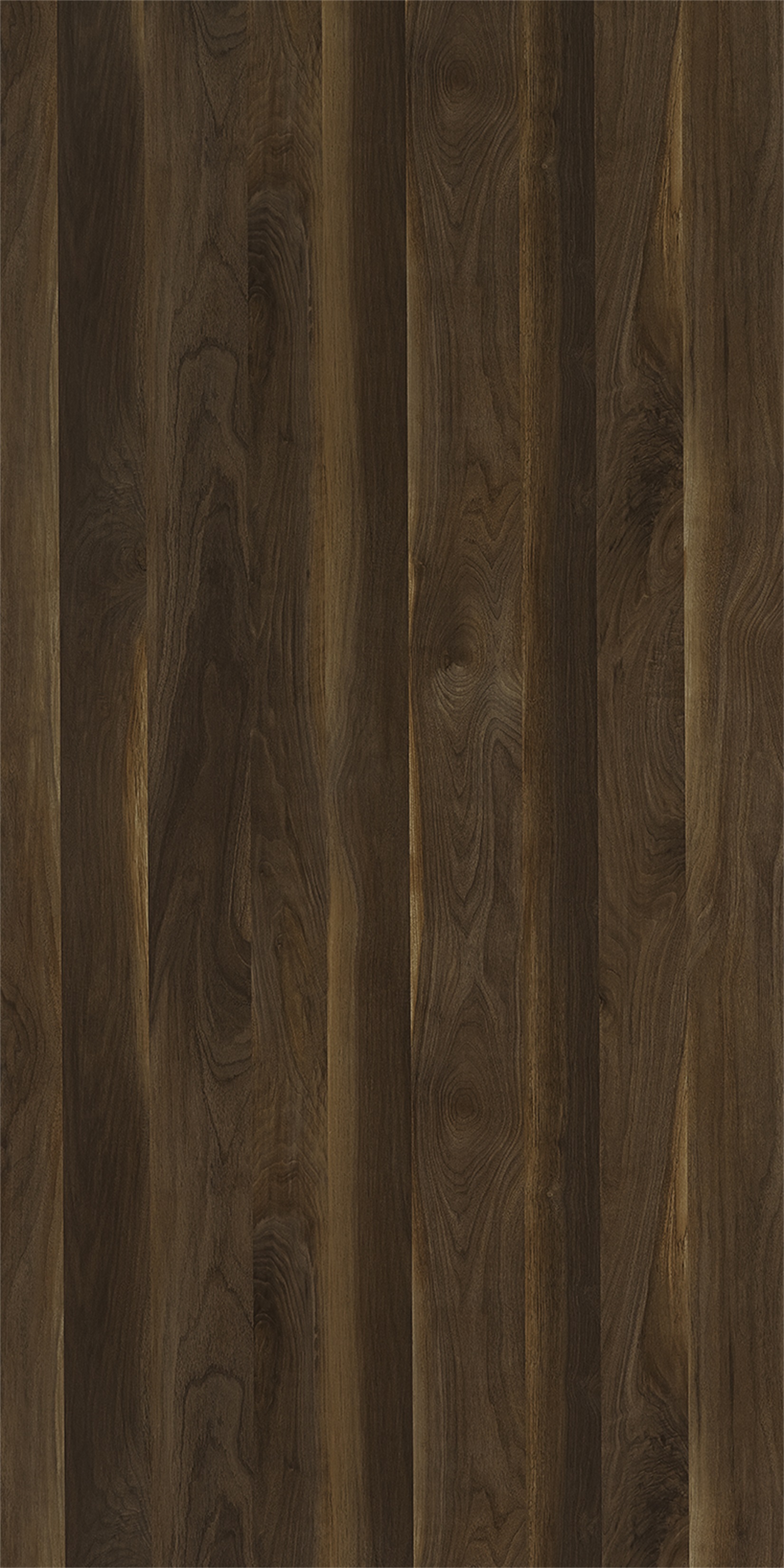

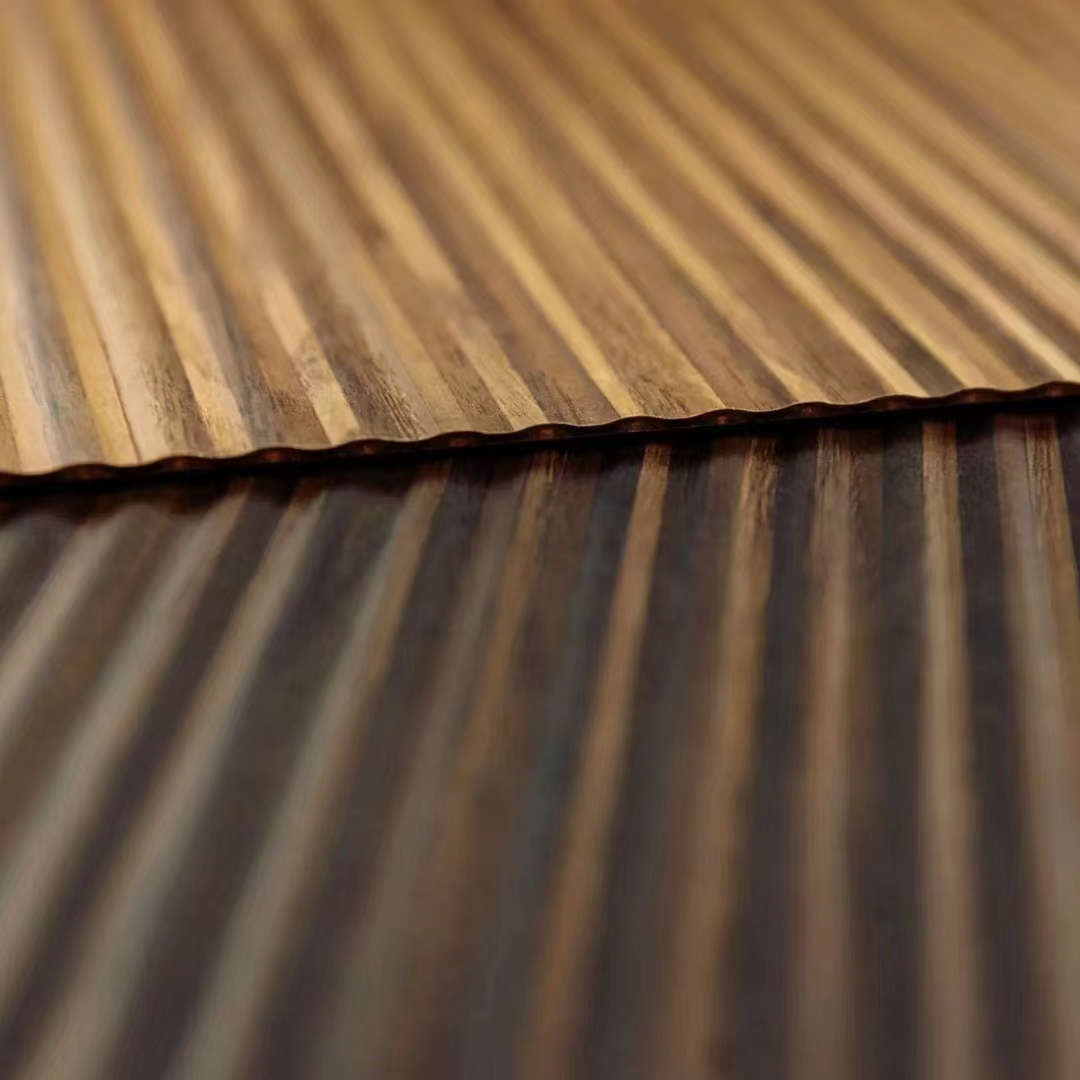
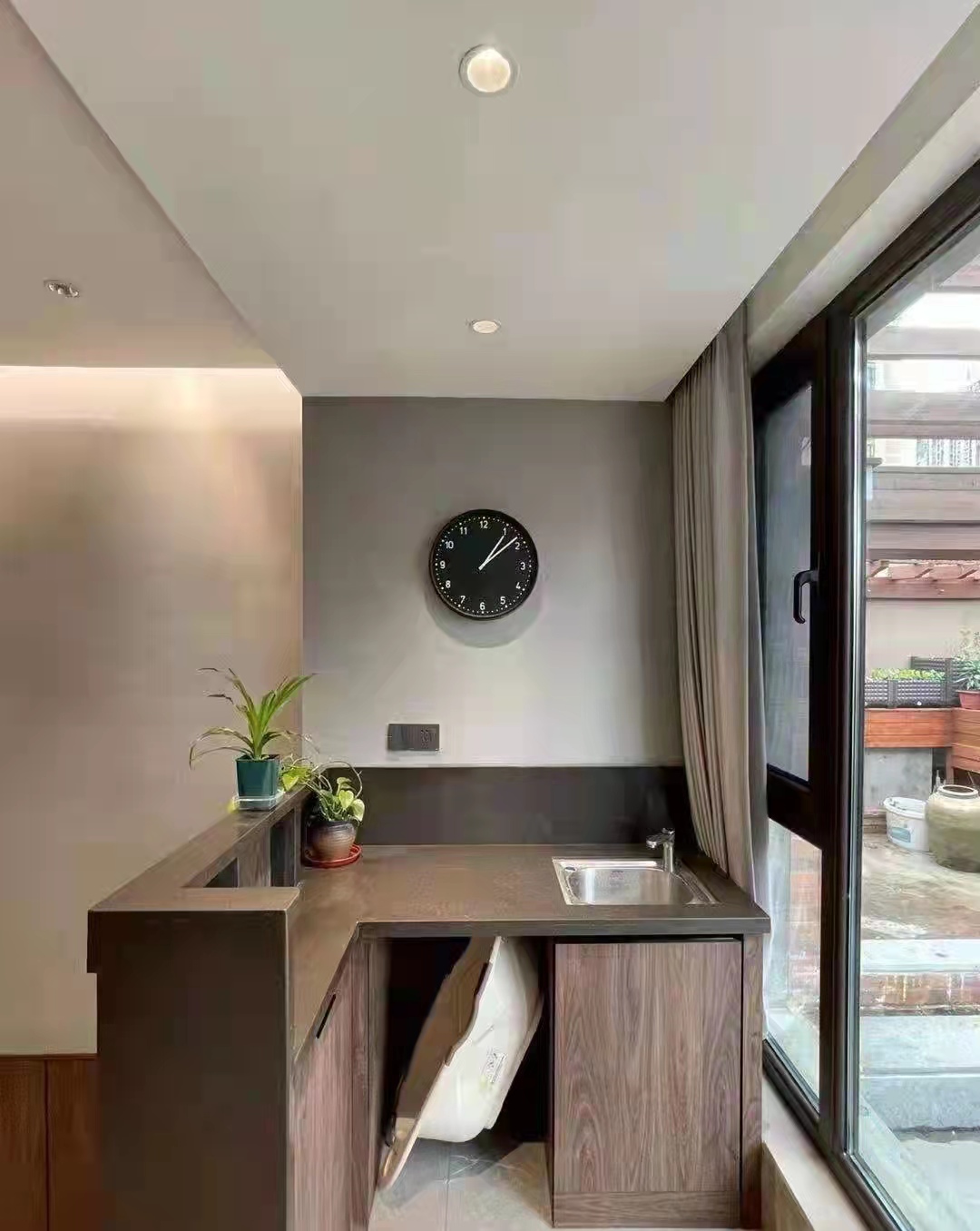
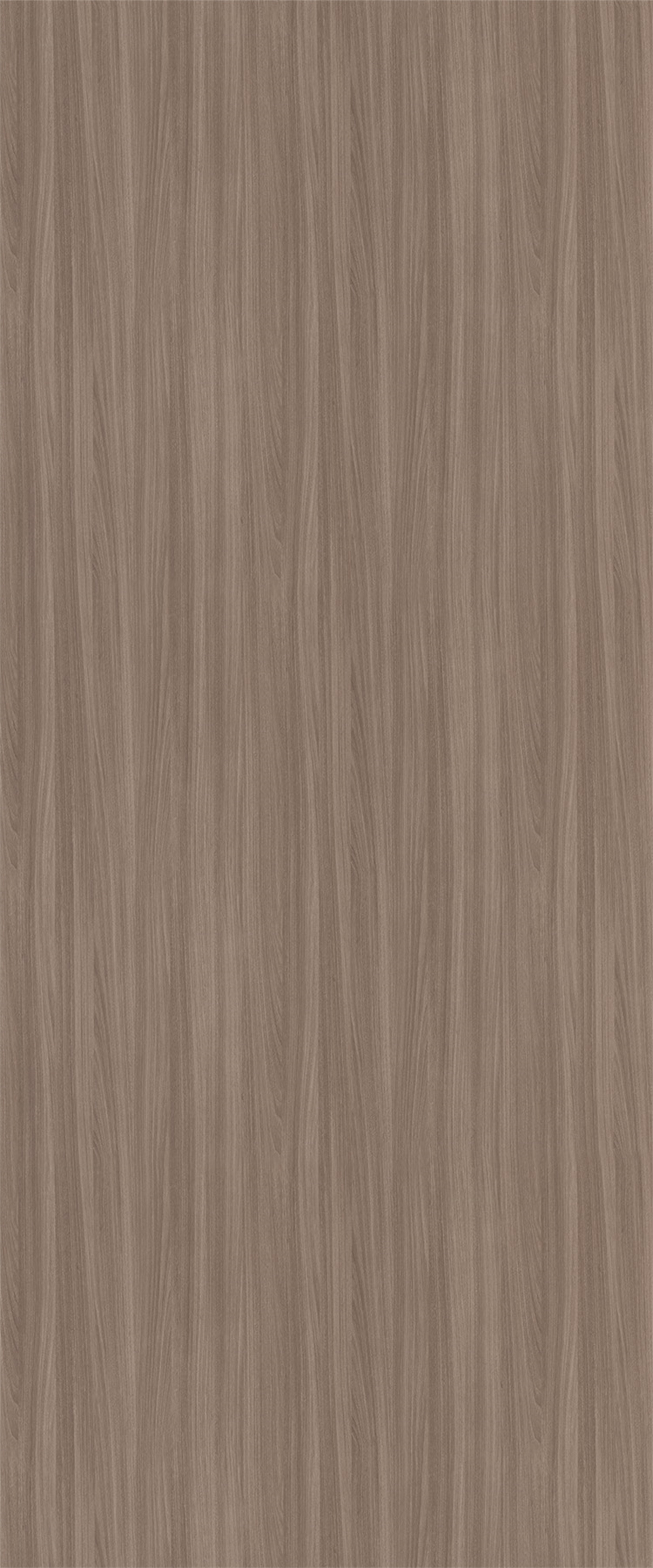
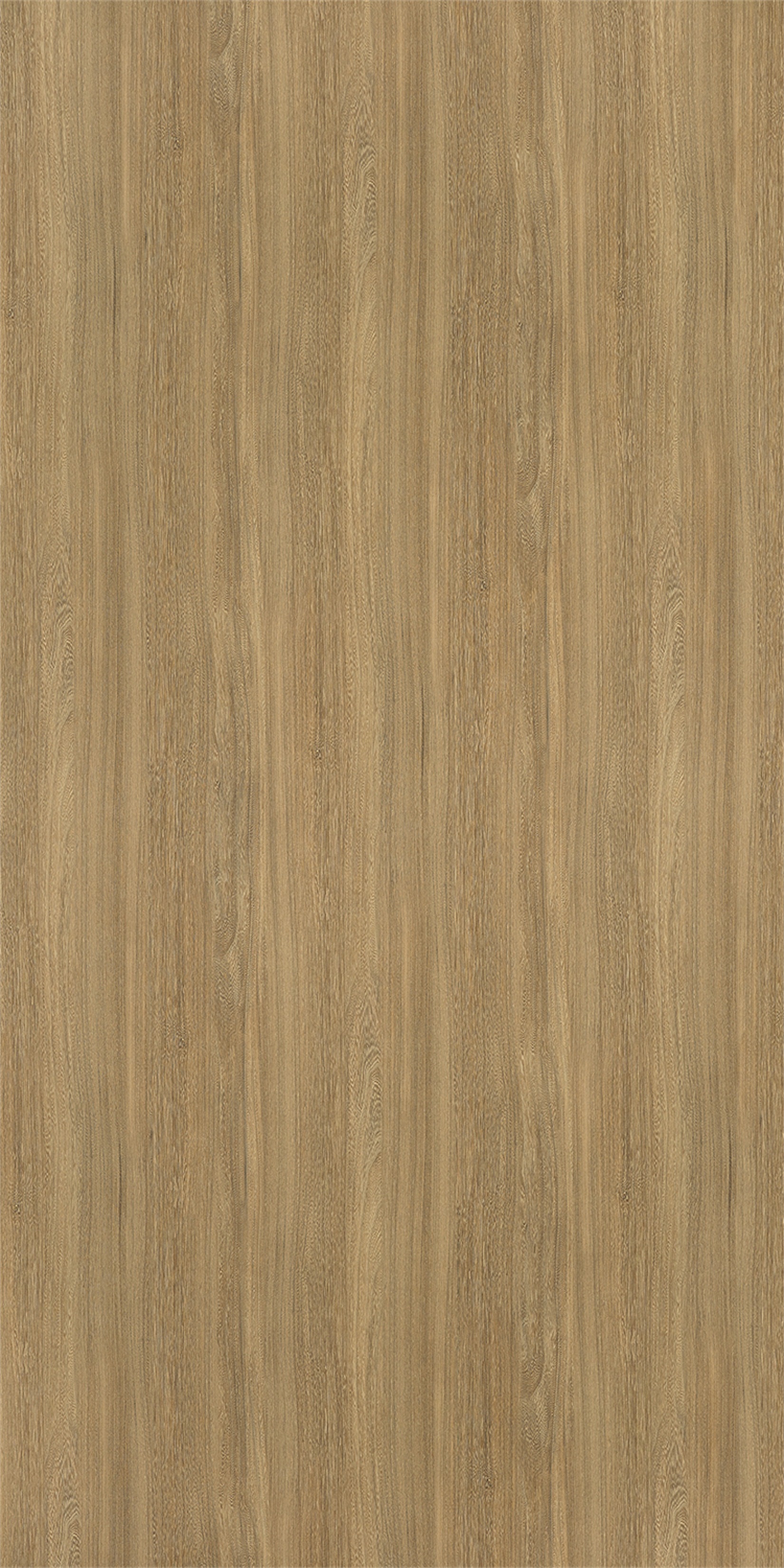
 产品销售热线:18660816658
产品销售热线:18660816658 技术方案咨询:18560211715
技术方案咨询:18560211715 仓库地址:济南市槐荫区河海工业园9号
仓库地址:济南市槐荫区河海工业园9号